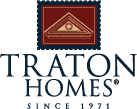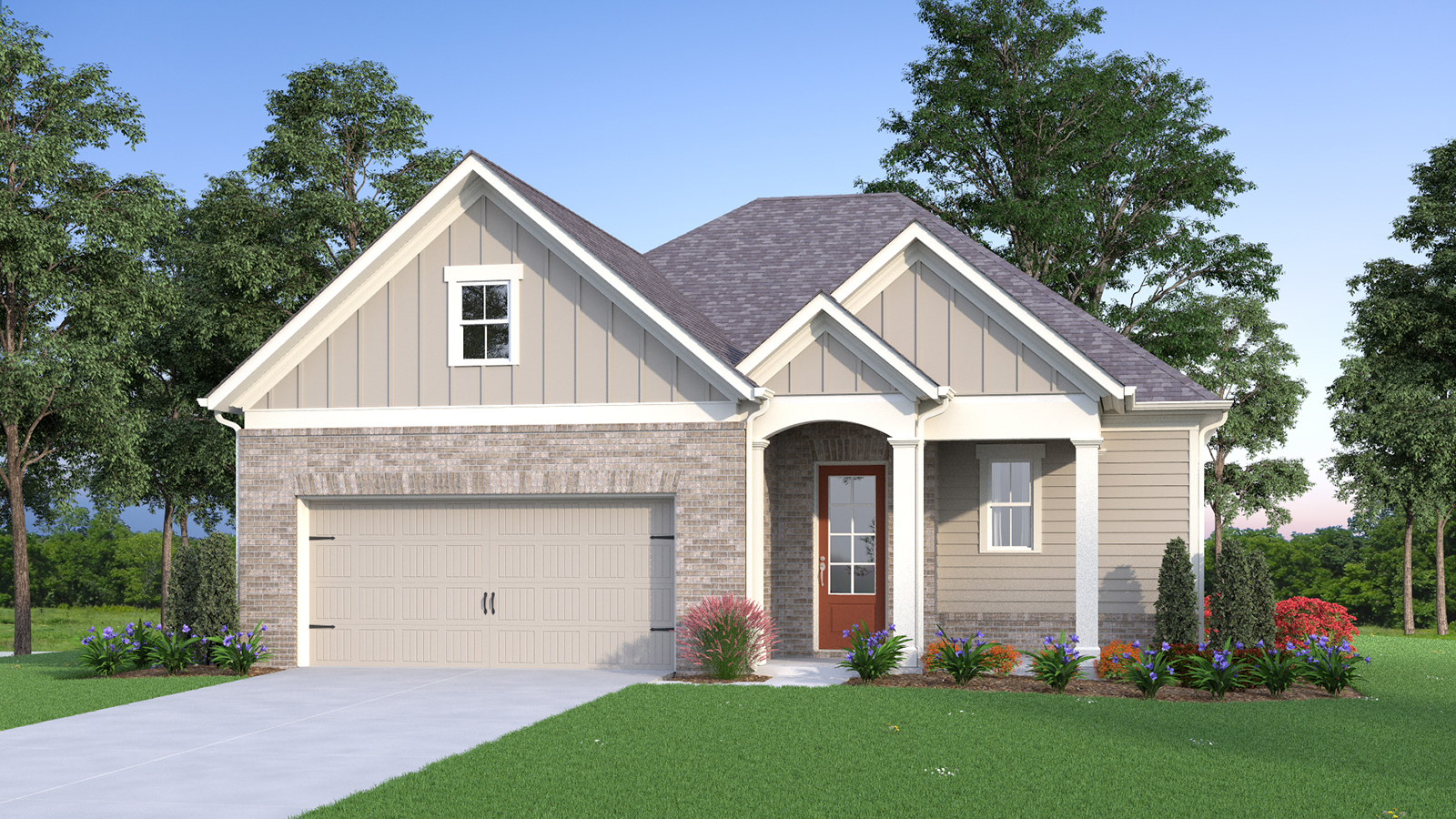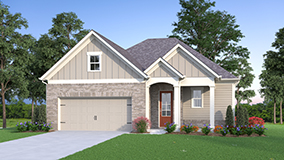-
-
- Home
- Site Map
- Change Plan
-
Keaton Basement 2 Bed / 2 Bath / 2050 SF
-
Moore Basement 2 Bed / 2 Bath / 1812 SF
-
Fairchild 3 Bed / 2 Bath / 1743 SF
-
Huston 2 Bed / 2 Bath / 1566 SF
-
Caine 2 Bed / 2.5 Bath / 1728 SF
-
Duvall 2 Bed / 2 Bath / 2021 SF
-
Keaton 2 Bed / 2 Bath / 2043 SF
-
Moore 2 Bed / 2 Bath / 1812 SF
-
Nicholson 2 Bed / 2 Bath / 1883 SF
-
Russell 2 Bed / 2 Bath / 2052 SF
-
- Options
- Extra
-
-
-
- Elevations ---
- Elevations
-
Click To Enlarge


